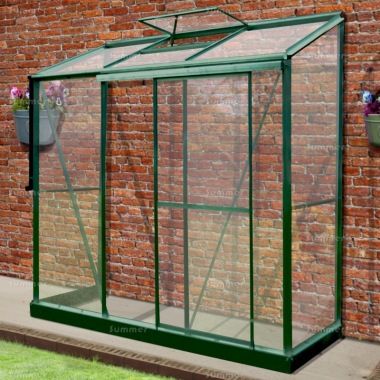Click this messge to hide it.
- Toughened glass as standard
- Green powder coated aluminium greenhouse frame
- Green powder coated galvanized steel base plinth (makes installation easier)
- Full length green PVC bar capping strips
- Full height glass where practical with large panes and fewer joins
- Single sliding door
- 1 free roof vent included
- Ridge height approximately 6'3" (1910mm) including the base plinth
- Eaves height approximately 5'2" (1570mm) including the base plinth
- Length 6'2" (1880mm)
- Width 2'3" (680mm)
TOUGHENED GLASS: Toughened glass is the best glazing material for use in greenhouses. It is around 6 times stronger than normal glass so it is less likely to break and when it does break toughened glass breaks into harmless small pieces. This makes toughened glass the best option for all the family including children, pets and the elderly. Toughened glass also strengthens the frame and it is heavy which helps to resist wind. Although size limits apply, toughened glass panes are longer than horticultural glass, with no overlapping glass and fewer joins. Where required, joins are neat in-line H-profile joins. Greenhouse glass is subject to lower visual standards than other more expensive glass and may include blemishes or imperfections which do not adversely affect the performance.
POWDER COATED ALUMINIUM: The powder coated finish is more attractive than the stark silver finish aluminium greenhouses. The tough finish also has excellent weathering properties and retains its gloss and colour superbly. A good example of powder coating is the finish on your washing machine. Powder coated aluminium greenhouses have a similar finish.
PVC BAR CAPPING: Traditionally greenhouse glass is secured in aluminium greenhouses using stainless steel or galvanised glazing clips. PVC bar capping is an effective alternative which is at least as strong as clips but neater and easier to clean. The standard glazing clips are replaced with full length PVC strips which hold the glass along its entire length. PVC bar capping cannot be fitted in a greenhouse with overlapping glass. This quality feature is only available with large pane glazing. PVC capping is coloured to match the greenhouse frames.
GREENHOUSE LOCATION: Ideally your greenhouse should have a clear space at least 18" wide on all sides, if possible. This ensures easy access for both installation and future maintenance. In reality this is often not practical and at many sites it is not needed. A reduced clearance is often possible on one or two sides. You should cut back or remove any nearby shrubs and trees. Remember to allow for future growth. The best position for a lean to greenhouse is against a south facing wall and outside the shadow of nearby buildings and trees. A sheltered position is best otherwise additional screening may be advisable. Plants need plenty of water so your greenhouse should be close to a water supply and the site should be well drained.
LENGTH AND WIDTH: Sizes are sometimes rounded to the nearest nominal size for ease of reading but the correct external wall sizes are listed alongside the price. The first dimension listed is the width and the second dimension is the length. The width refers to the sloping walls to each side. The length refers to the front wall. The sizes listed are the external wall sizes. These sizes do not include the roof overhang. Many other suppliers quote the overall roof size which is much larger. All sizes are approximate.

















