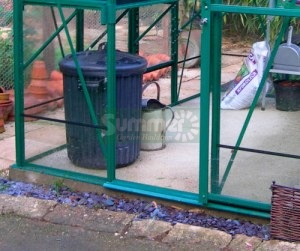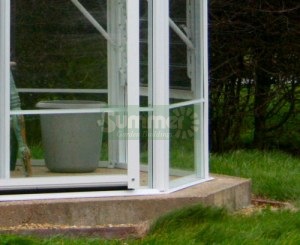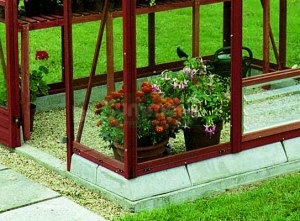Click this messge to hide it.
SCROLL DOWN TO SEE PRICES
Since we were established in 1981 we have connected thousands of customers to our unique network of independent baselayers. Specialist teams have offered to lay bases for our buildings in many areas at favourable rates in return for recurring work. The prices are offered within a specific area and subject to conditions. You deal direct with the baselayer which keeps the prices low and you pay them separately on completion. We make no commission except for a small upfront referral fee. The baselayers pay us nothing and we pay them nothing. Although we do not manage or supervise the work directly we listen carefully to feedback and any team who provides a poor service is removed from our network. For decades this effective system has provided a low cost option for our customers with high levels of satisfaction. For more info CLICK HERE
To order online just add your chosen baselayer to your shopping basket before you proceed to the checkout. Please note that this baselaying option is only available if you purchase one of our buildings.
A concrete base is the most permanent and durable base for a garden building but a paving slab base is cheaper and more popular. A concrete base requires shuttering boards with a sturdy frame. Wet concrete is poured in and tamped smooth with a straight edge. A concrete base is often the best option for a building with no floor, such as a garage or a commercial workshop, or for a building which contains heavy machinery or equipment, such as a pump room or a hot tub enclosure. The concrete is normally finished a few inches above the ground. Inexpensive steel reinforcing can be placed within the concrete for extra strength at sites with poor ground conditions, for example where trees and shrubs have been removed.
The top two pictures on the right show full concrete bases to suit growing in growbags and pots. The two lower pictures show concrete perimeter bases to suit growing in soil.
Prices for Concrete Perimeter Bases - Supplied and Built 
- 8' x 8' . . . £908
- 8' x 10' . . . £1036
- 8' x 12' . . . £1166
- 8' x 14' . . . £1296
- 8' x 16' . . . £1425
- 10' x 10' . . . £1166
- 10' x 12' . . . £1296
- 10' x 14' . . . £1425
- 10' x 16' . . . £1555
- 10' x 18' . . . £1685
- 10' x 20' . . . £1815
- 12' x 12' . . . £1425
- 12' x 14' . . . £1555
- 12' x 16' . . . £1685
- 12' x 18' . . . £1815
- 12' x 20' . . . £1944
Hexagonal or Octagonal Perimeter Bases 
- 8' x 8' . . . £1088
- 8' x 10' . . . £1216
- 10' x 10' . . . £1346
- 10' x 12' . . . £1476
Central Path (optional)
- 6' long . . . £163
- 8' long . . . £216
- 10' long . . . £270
- 12' long . . . £324
- 14' long . . . £378
- 16' long . . . £433
Full Concrete Bases
- 6' x 8' . . . £648
- 6' x 10' . . . £810
- 6' x 12' . . . £973
- 8' x 8' . . . £864
- 8' x 10' . . . £1080
- 8' x 12' . . . £1296
- 8' x 14' . . . £1513
- 8' x 16' . . . £1728
- 10' x 10' . . . £1350
- 10' x 12' . . . £1620
- 10' x 14' . . . £1890
- 10' x 16' . . . £2160
- 10' x 18' . . . £2430
- 10' x 20' . . . £2700
- 12' x 12' . . . £1944
- 12' x 14' . . . £2268
- 12' x 16' . . . £2593
- 12' x 18' . . . £2916
- 12' x 20' . . . £3240
Full Hexagonal or Octagonal Bases
- 8' x 6' . . . £828
- 8' x 8' . . . £1044
- 8' x 10' . . . £1260
- 10' x 10' . . . £1530
- 10' x 12' . . . £1800
Specifications
- A full concrete base features concrete throughout with no soil inside the greenhouse. The prices include 100mm thick concrete with a thickened toe beam tapering to 300mm thick at the edges.
- A perimeter base features a strip of concrete around the perimeter only with soil inside the greenhouse. The prices include a concrete strip up to 300mm wide and 450mm deep. A central concrete path is available as an option.
- Whether you choose a perimeter base or full concrete, any concrete base should be at least a few inches larger than the greenhouse all round. Although the base can be built to the exact size of the greenhouse this option is not recommended.
- A perimeter base is normally more expensive than full concrete, partly because shuttering is required to both the inside and outside faces of the concrete. In addition, for all but the largest sizes a perimeter base requires slightly more concrete.
- The suggested prices for concrete bases include supplying concrete, hardcore and shuttering as required.
- The prices do not include a survey and assume access to the site on any weekday with notice at least the day before.
- The prices assume no significant excavation and no obstructions such as existing buildings, garden walls, trees or compost heaps. If required site clearance is available at additional cost.
Any other additional labour is chargeable. Please consult the tradesman. This installer is not VAT registered so no VAT is payable. 
Base Completion Date
A base completion date is specified when you order. This is normally four weeks after the order date unless an alternative date is agreed. The building is delivered shortly after this date. The completion date may be longer at busier times or due to holidays.
Additional Information
- An interval of up to seven days is advisable between the base and installation. However, if required in warmer weather it may be possible for installation to proceed with care after a shorter interval.
- If possible allow space around a building to ensure comfortable access for installation and maintenance. If the base is sited near a wall or fence remember to allow for the roof overhang. Any overhanging trees or branches should be cut back.
- We regularly monitor the prices charged by our baselayers. In over 80% of cases the actual prices charged and the prices quoted above are exactly the same. However, there are circumstances in which additional charges may be required including, for example if site clearance is required, if the ground is not level or if access is restricted. We recommend the customer to confirm the price payable with the baselayer before work starts. We also recommend the baselayer to advise the customer at the earliest opportunity if the price is likely to exceed the prices quoted above.
- This baselayer has agreed the suggested prices with us in advance.
- Payment is due to the baselayer on the day of completion. If the work is not completed the customer is entitled to withhold a proportionate amount in relation to the uncompleted work.
- By starting the work the baselayer implies acceptance of the prices and conditions set out on this page. By allowing the work to proceed the customer also implies acceptance of these prices and conditions.
- We recommend the customer to advise the baselayer in advance of any special requirements or unusual site conditions and to clearly indicate the position and size required for the base. We also recommend the customer to inspect the work carefully soon after completion, while the baselayer is on site if possible, and to discuss any concerns without delay.
- The prices assume that the spoil can be disposed of on site


